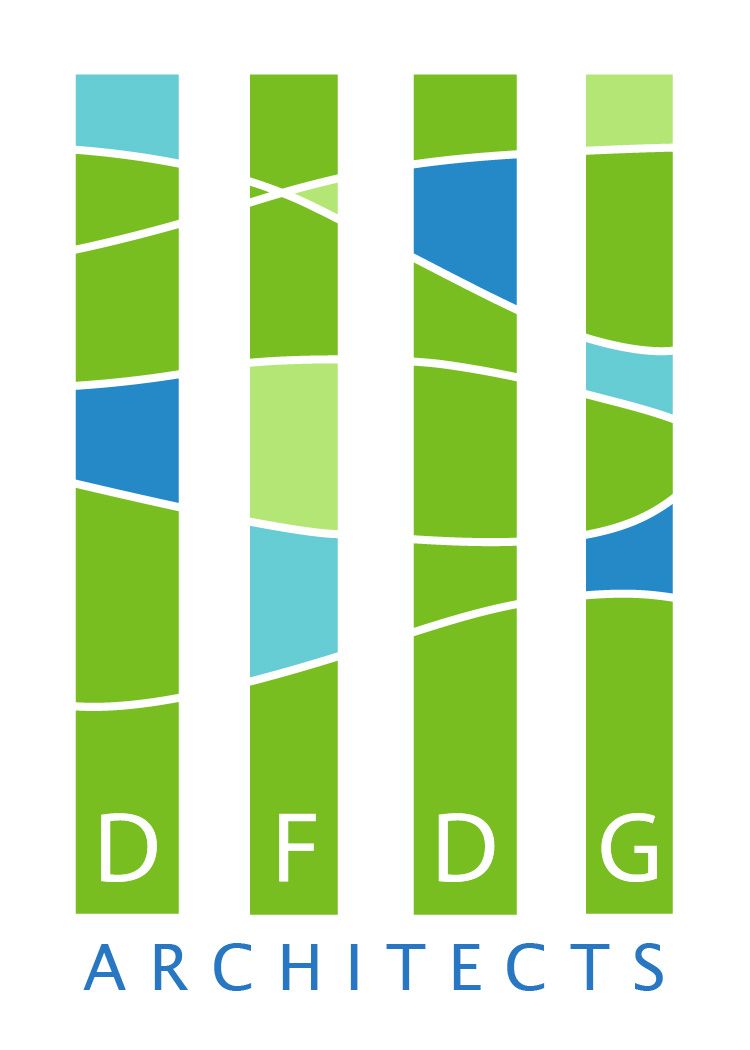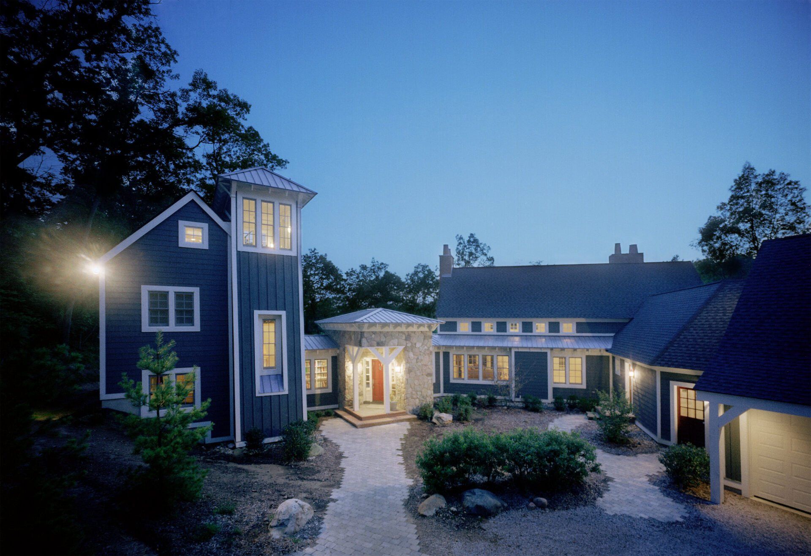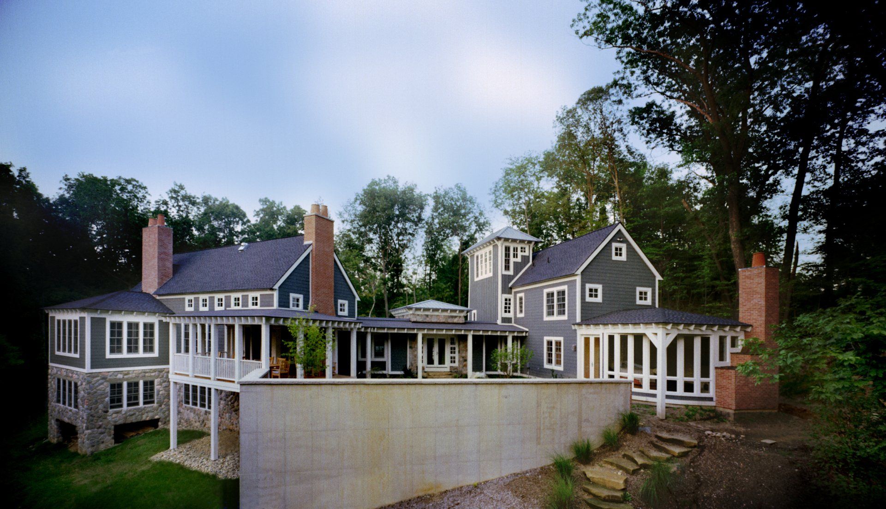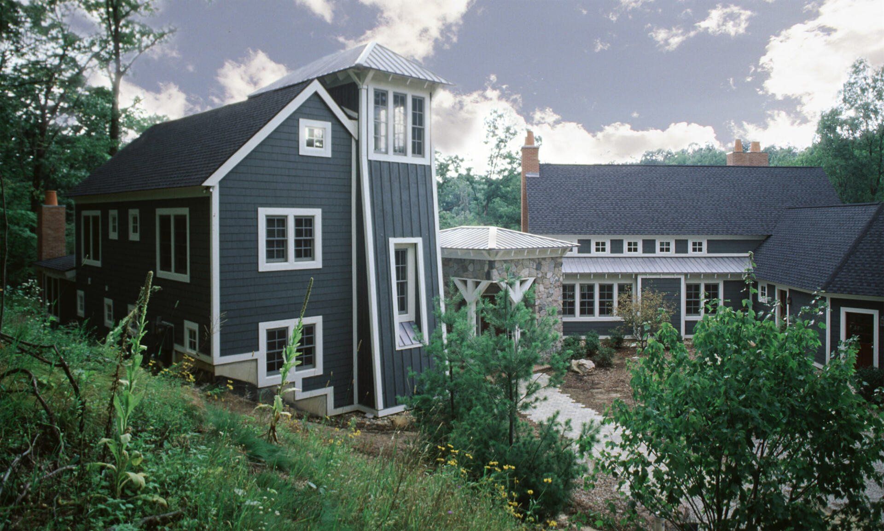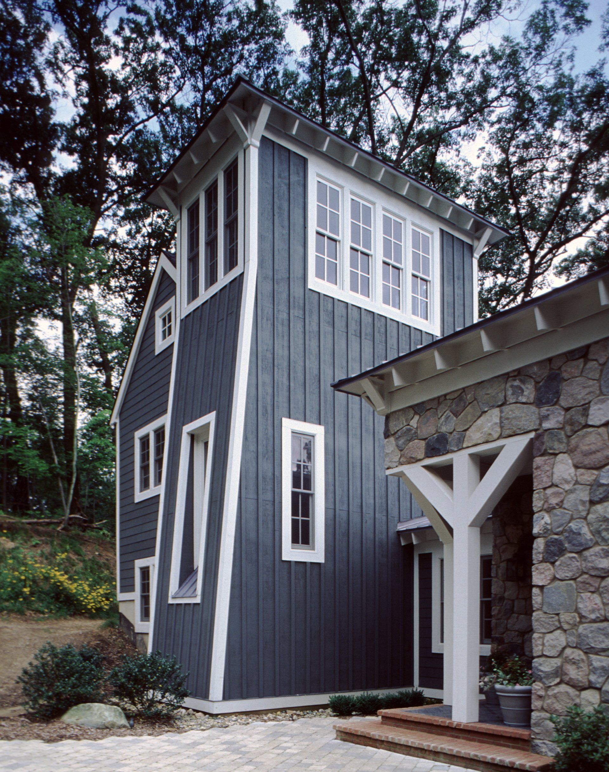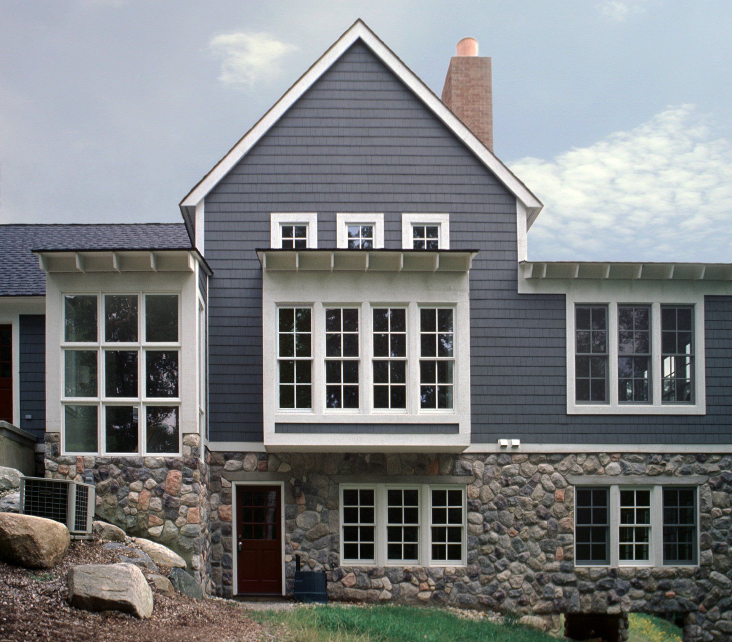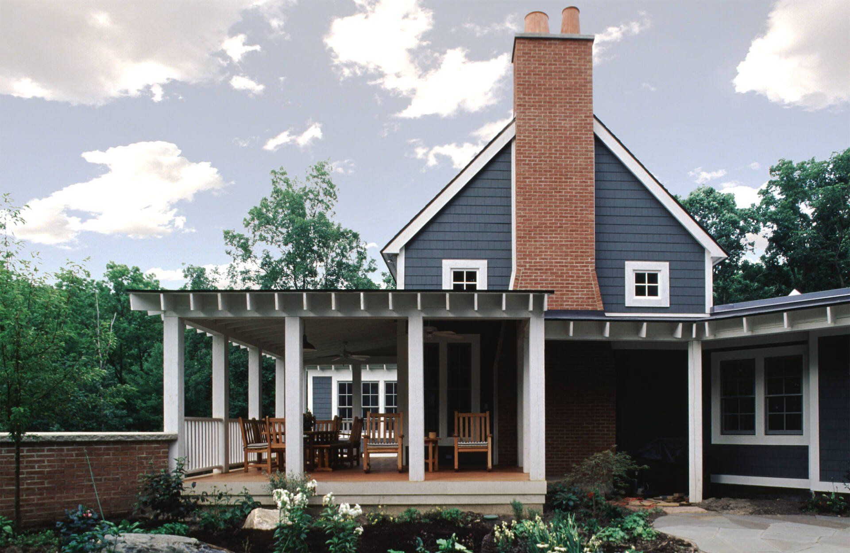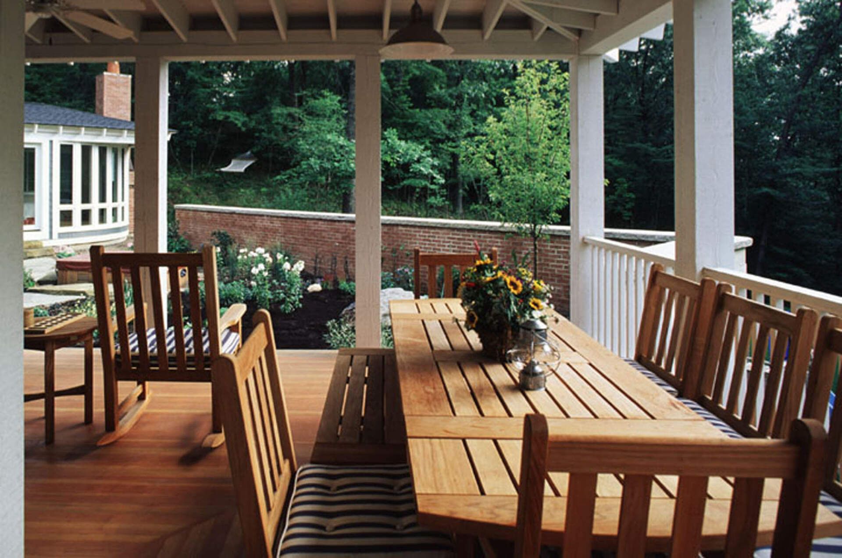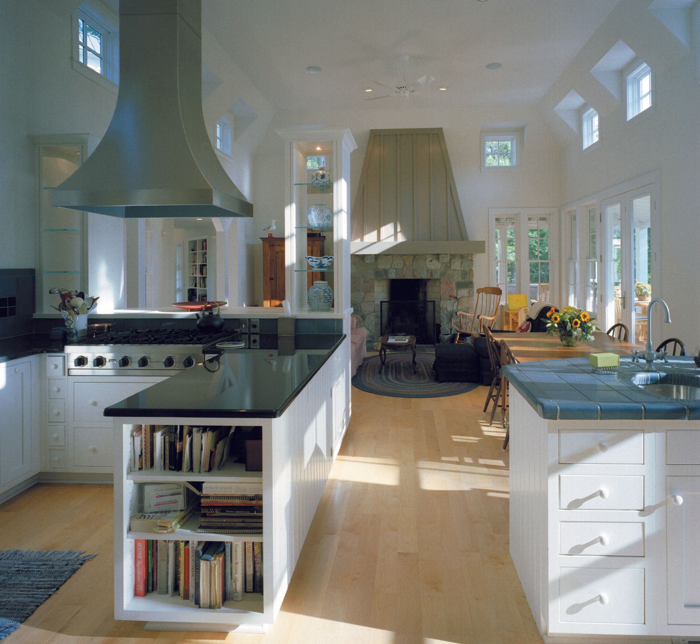Contemporary Michigan Farmhouse
Ann Arbor, Michigan
Contemporary Michigan Farmhouse
New Construction, 1998
Design challenge:
- Farmhouse feel on a dramatically sloping site
- Create gardening spaces protected from deer
Some design enthusiasts may attribute the current “Modern Farmhouse” trend to certain cable TV celebrities starting in the mid 2010’s. Modern farmhouse projects are one of the most requested today.
This project was clearly ahead of its time. Completed in 1998, the house is nearing its 25th anniversary, and it still looks elegant and fresh, supporting our belief that good design transcends style and time.
Rural vernacular architecture of the Midwest served as the starting point in the conception of this design. The client wanted a home whose style, materials, and forms reflected agrarian roots. Unlike a typical farm, however, their site is heavily wooded, slopes steeply to the southwest, and is criss-crossed with deer tracks-challenging conditions given the clients’ strong desire for large gardening spaces.
We understood and shared our clients’ delight in traditional Midwestern farm building groups and the spaces they contain and create.
We have always described the project as “A Contemporary Michigan Farmhouse in Two Movements” - a sleeping house and a living house - and linked the two by a strolling gallery - a spine parallel to the slope of the land that allows the clients to fully enjoy the beauty of the hillside site, its natural beauty, and views. This also allowed us to create a flat terrace area satisfying the need for a garden area well protected from the ravages of local deer.




