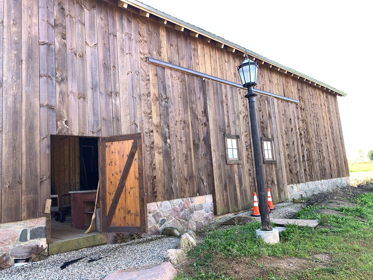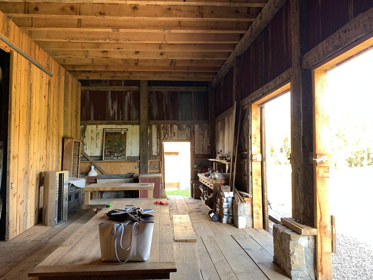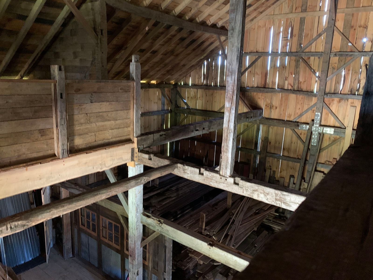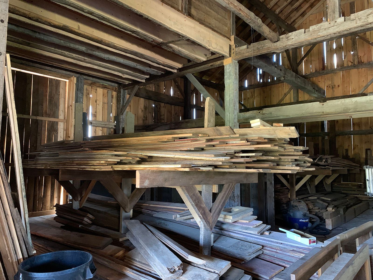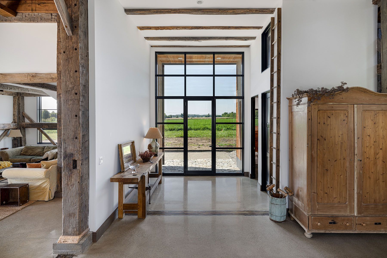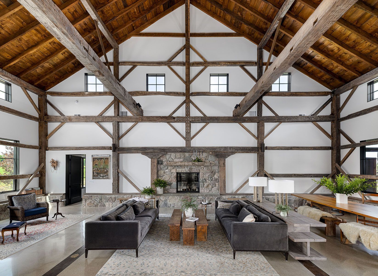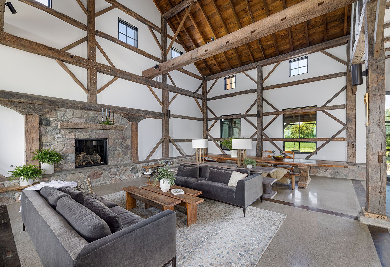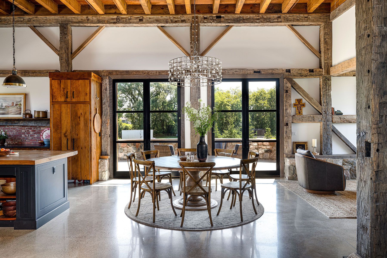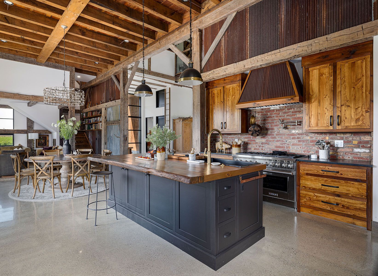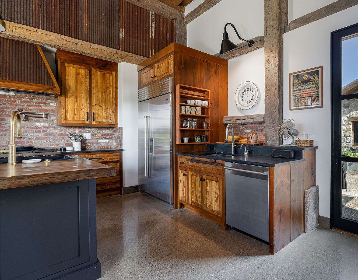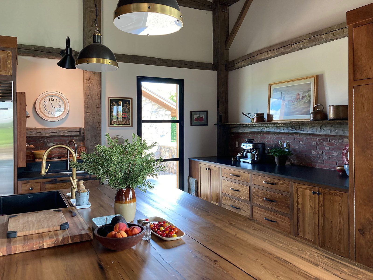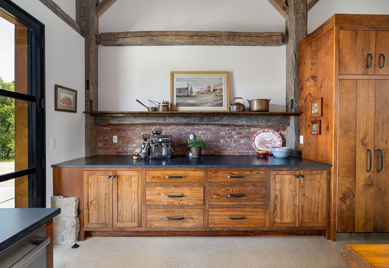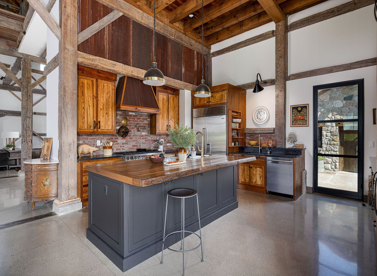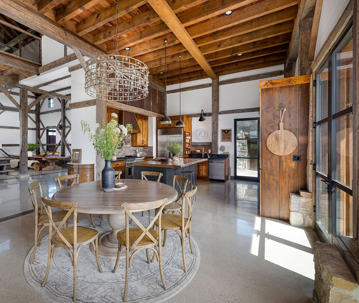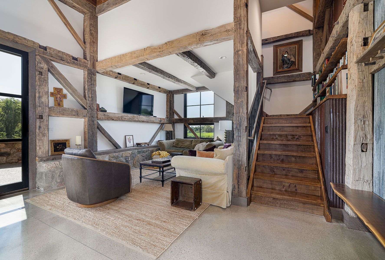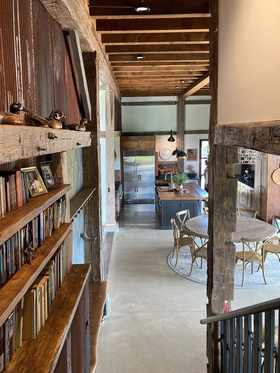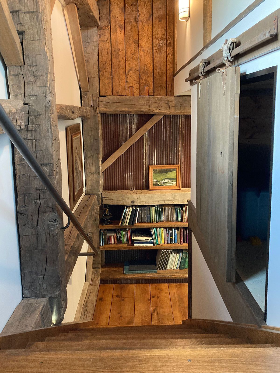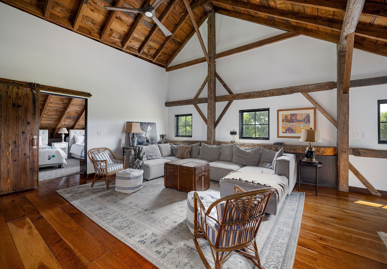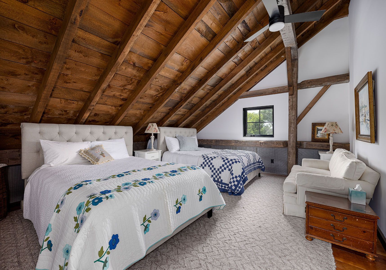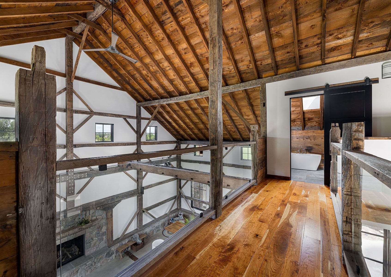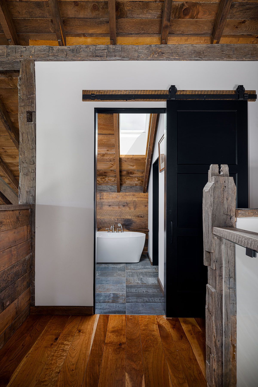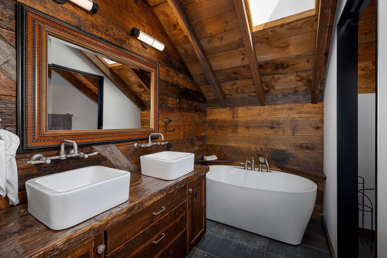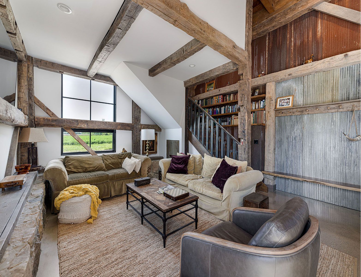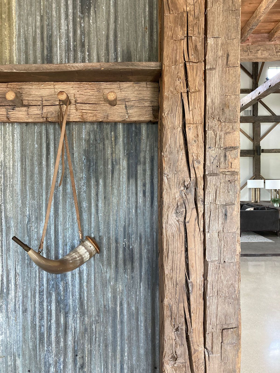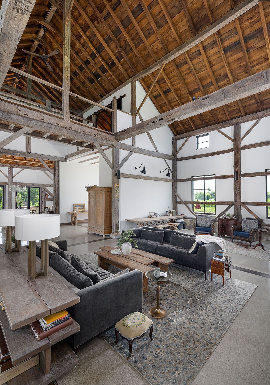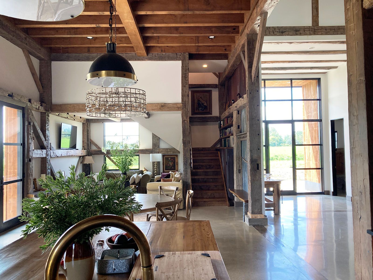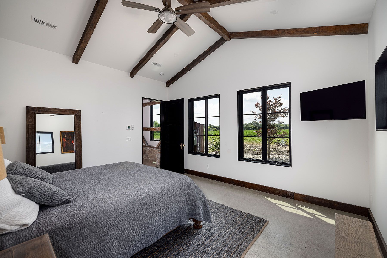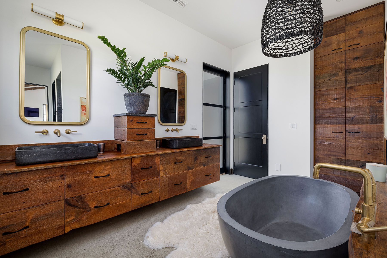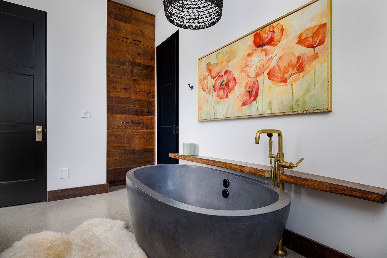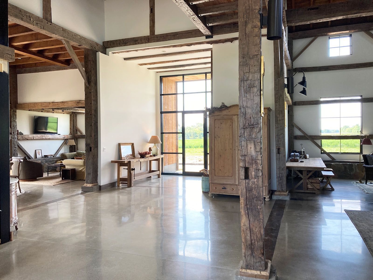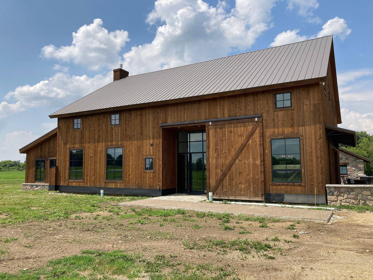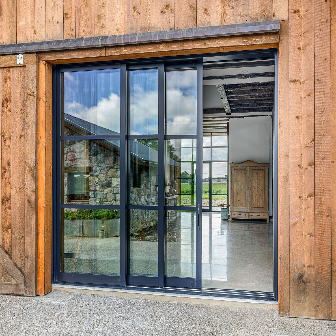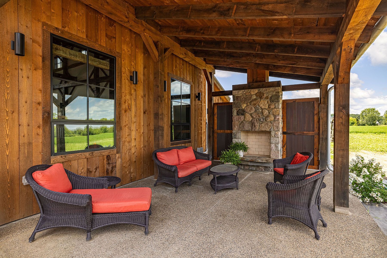A Timeless Barn: Upcycler's Delight
A Timeless Barn: Upcycler's Delight
Renovation and Addition, 2024
Design Challenge:
Upcycle a barn to feel and perform like a home without losing the character of the barn on the exterior or interior.
In the early 2010's, our client bought a 19th-century heavy-timber hay barn from a neighboring farm. They constructed a new stone foundation for it on their land, and hired a crew of Amish craftsmen to disassemble, move, and reassemble it. Then for the next several years, they squirreled away all manner of architectural salvage inside the structure - barn wood, ladders, hardware, barn doors - knowing one day they would use all these things to actualize their dream: converting the barn to a single-family house.
DFDG came on board in 2019, when the county sanitarian declared the septic field could only be sized for a two-bedroom house. This was disappointing news, but our clients were determined to forge ahead.
The barn had great bones: a pure, gable-roofed form with a hay loft on one end of the structure and four oversized barn doors that provided access and daylighting . The 2,800 sq.ft. barn surely could contain a two-bedroom home. One of these bedrooms would be in the loft, but the primary bedroom needed to be on the ground floor. We quickly found that chopping up the ground floor space for a private suite ruined the feel of the barn.
So we proposed a shed-roofed, 700 sq.ft. addition on the windowless west side of the barn for the primary suite. We also created an open shed structure on the north as a porch for outdoor living.
With a timber-framed structure, structural insulated panels (SIPs) wrapping around the frame was an obvious choice to create the building envelope. Our clients wanted a bright space that mixed modern and rustic vibes. The timber frame was to be celebrated, so we designed the connection of the SIPs to the structural frame to allow the crisp white drywall to slip in between the panel and the timbers. The rustic frame is further set off by sleek modern windows and polished concrete floors.
The scale of the barn demanded large-scale windows. It was important to daylight the entire space, working with - and showcasing - the existing structure. So instead of punching openings between the structural elements, we strategically composed the fenestration to float behind structural girts.
The polished concrete floors provide radiant heat throughout the house because barns, of course, don't have ducts. The main barn has no air-conditioning, relying instead on natural ventilation and ceiling fans to circulate air. Only the primary suite addition is air conditioned.
Another thing barns don't have are fireplaces. But we agreed with our clients that this house needed one, and they wanted it to be a gas unit. As with the window design, we considered the scale of the space and found the largest gas fireplace available on the market (54" wide x 45" high firebox). We worked with our structural engineer to modify the timber structure, inserting a new beam to redistribute the center column load, which allowed us to create a grand central fireplace to match the stone foundation wall.
While much of the salvaged barn wood went to use as siding for the house, the good portion became cabinets, countertops, and shelves. One is never far from the touch of old wood in this house. The rustic and the modern coexist in a way that is timeless, and perfectly suited to our clients' taste and their extended family of children and grandchildren.
