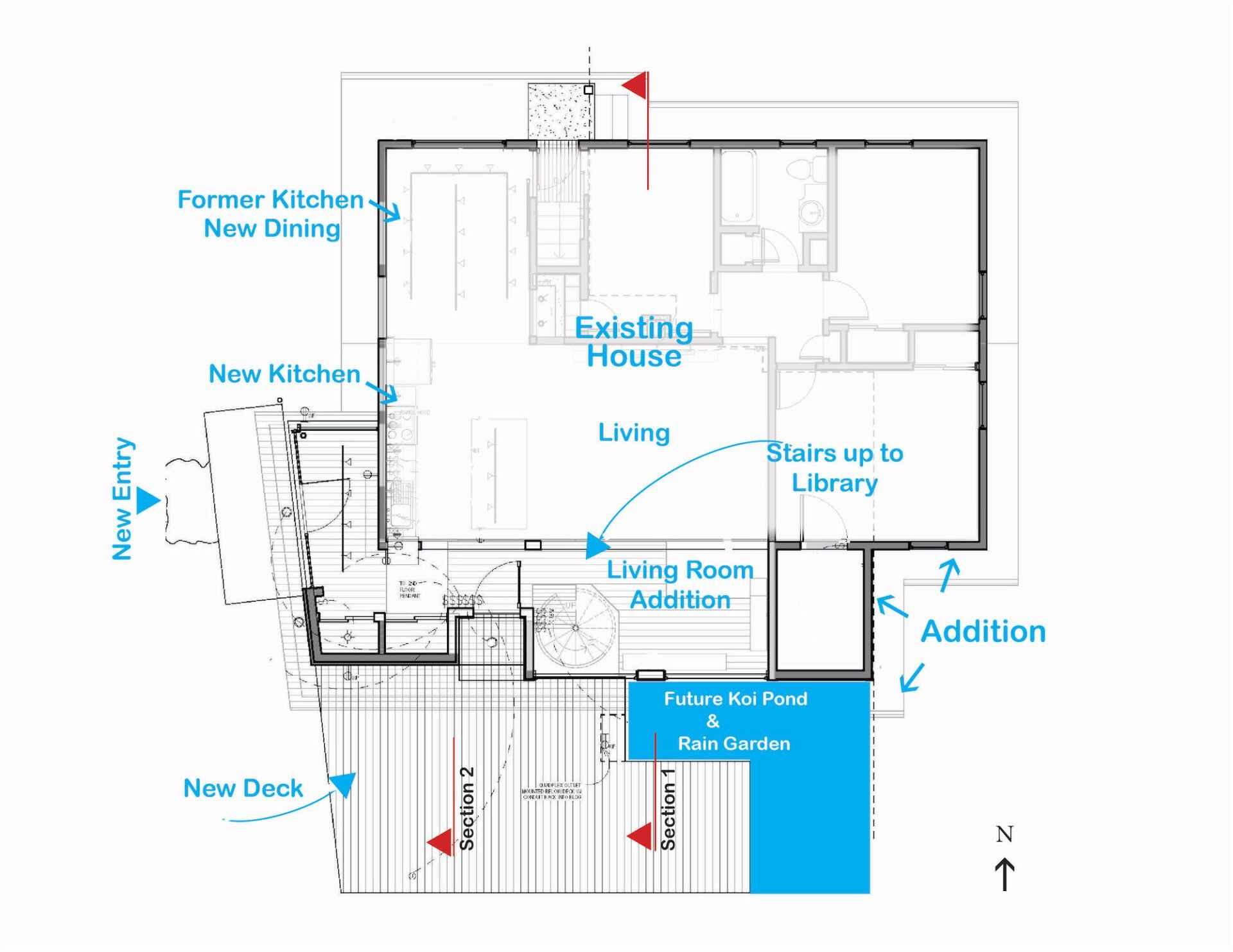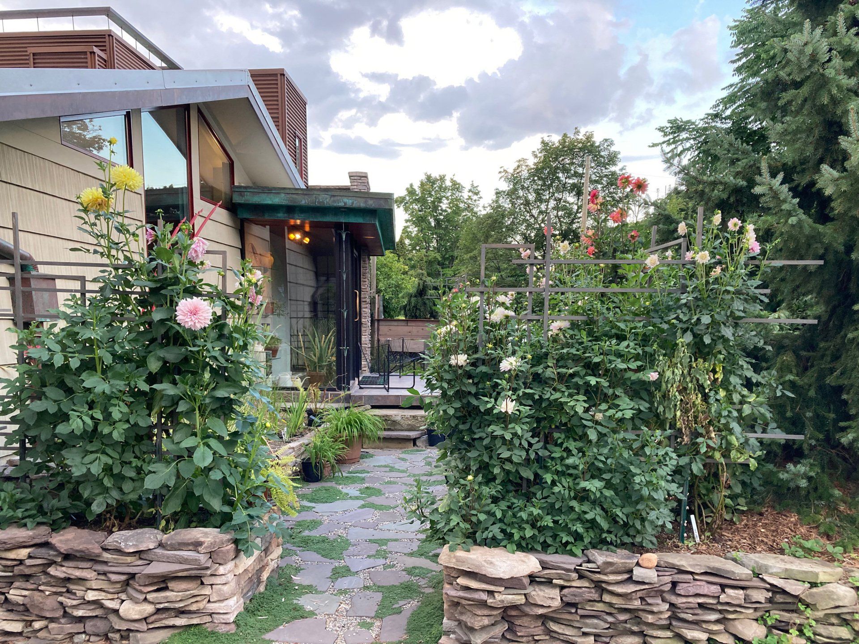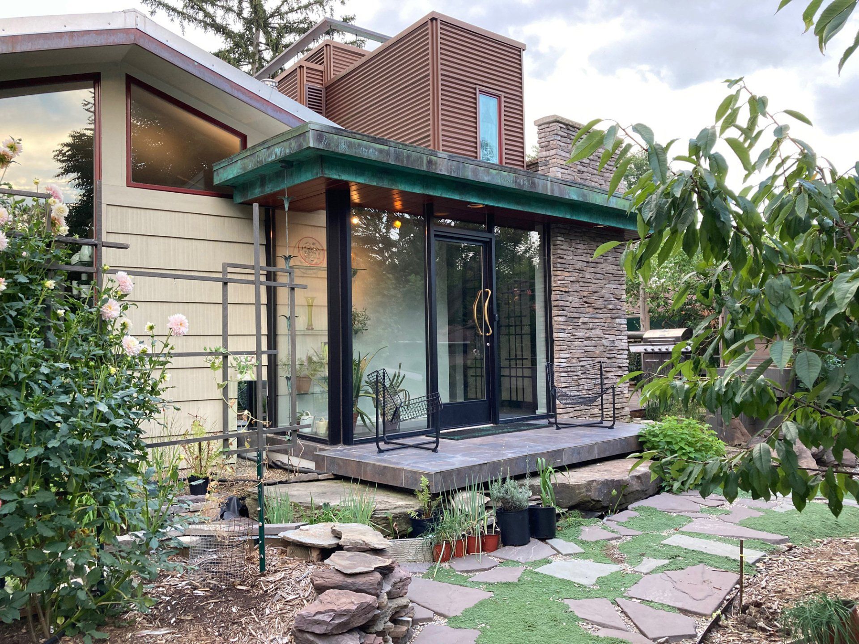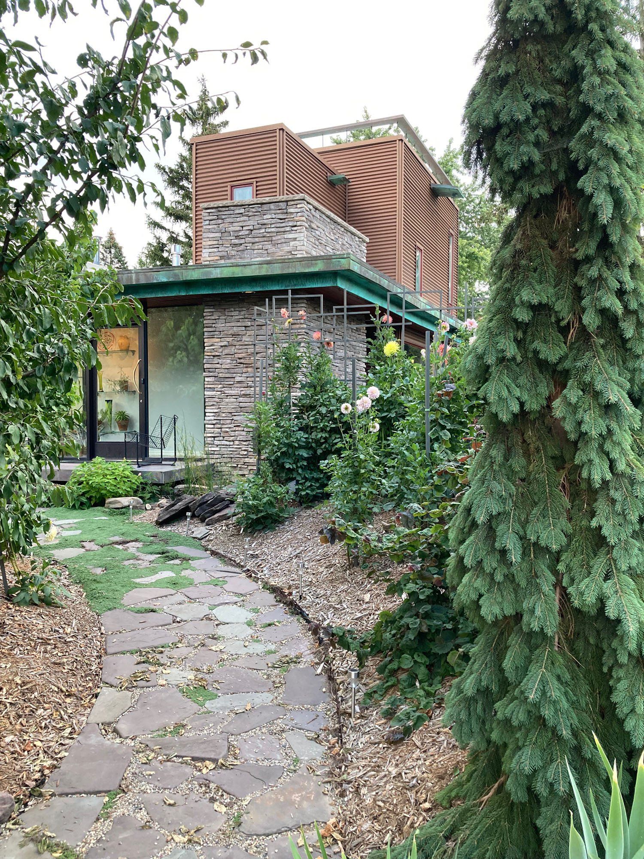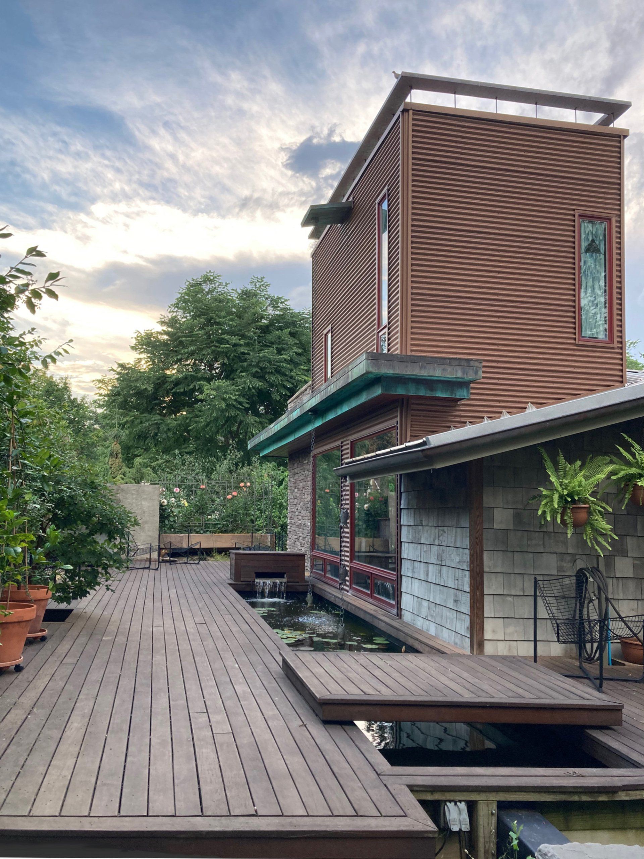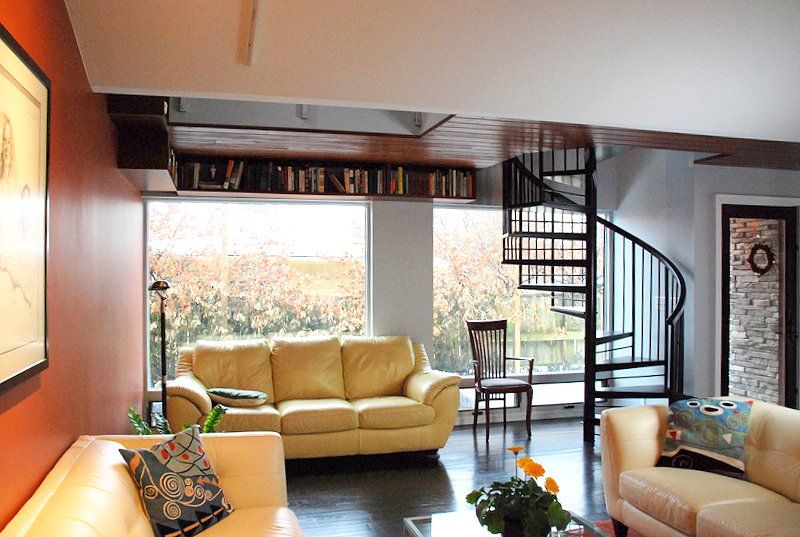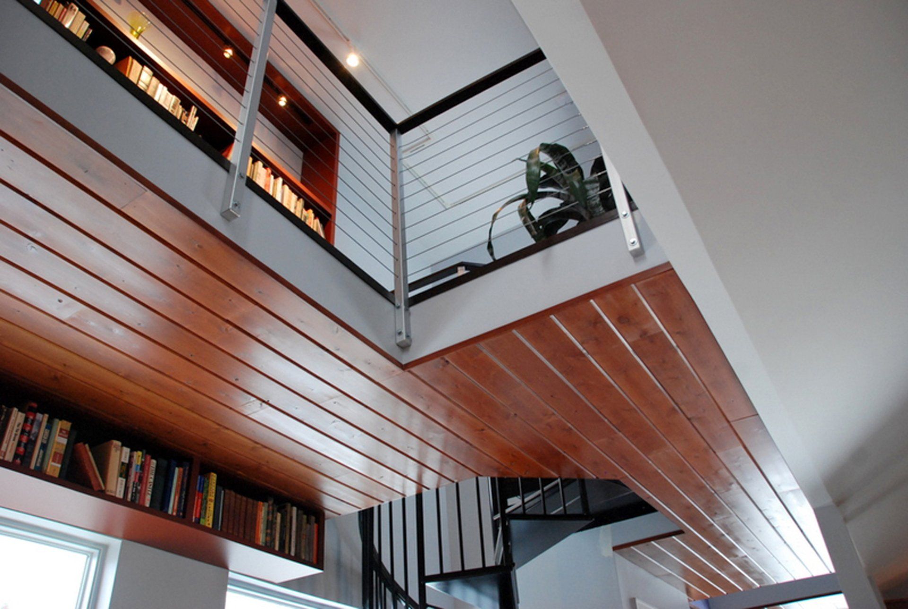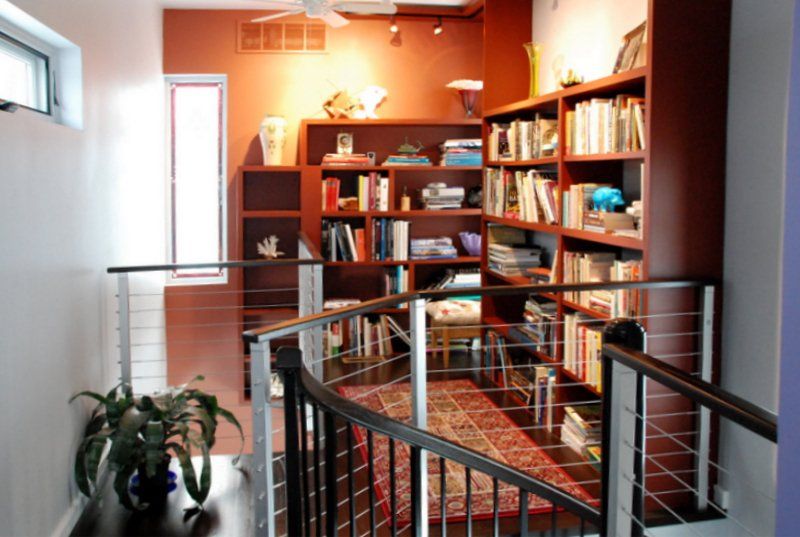Modern Makeover for a Post-War Ranch
Ann Arbor, Michigan
Modern Makeover for a Post-War Ranch
Renovation & Addition, 2011
Design Challenge:
- Transform an unremarkable ranch home into a unique haven
- Create interior and exterior spaces for camaraderie as well as solitude
- Master plan for small suburban lot to be its own complete ecosystem
Our clients loved their modest 26’x39’ post-war house, but they were well aware of its shortcomings. They approached us with a visionary list of goals for the transformation they wanted us to help them achieve.
He works from home. She is in academia. They are always entertaining friends and students. He is passionate about art and design. They needed to do something about the cramped kitchen that was impossible for two people to work simultaneously. They needed more living space . . . not a lot . . . just enough that they wouldn’t have to move the furniture around every time four people come to visit. And a library too, for all their books. And a place for art! And a place where she can sit quietly in the morning with her cup of tea, read, plan lessons for the day, or just sit with the cat.
They wanted a home for aging in place, and a place that could provide hours of pleasure, camaraderie, peace and quiet, but also noise and laughter.
Our clients wanted a master plan for the house and site. They wanted their little piece of the earth to save water, produce food, and provide delight. They wanted garden spaces intimately tied to their home where they could grow vegetables, fruits and herbs for their shared love of cooking. They expressly wanted a solution that was distinctive and contrasted with the bland elevation of the original house.
The property is just under a quarter of an acre and has a driveway on the north edge going back to a detached garage. With only eight feet of width along the south side yard and five feet tapering to eight feet along the front yard to the west, we designed an addition that hugs the south west corner of the existing structure in the form of three elements that step along as a series of blocks. The transparent entry block at the front quickly leads to a solid storage block, which then steps up again to a two-story volume containing a library loft over the living room addition.
Internally, we alleviated the flow of spaces by flipping the kitchen and dining area spaces. This allowed us to expand the kitchen into the living space, and it put the kitchen closer to the side door at the end of the solid block, which leads to a deck with a koi pond. The deck currently has a container citrus garden, a grilling area, and a small lounge area. Then the deck stretches to the back end of the house, where a sunken garden allows the existing basement to have a walk-out patio. Retaining walls terrace down and incorporate planters with fruit trees, so that a person at the driveway level is at the perfect height to access the fruit-bearing canopy. The effect is quite magical.
In their quest to make the small urban site as much of its own ecosystem as possible, our clients are now working on a bog garden that wraps around the front entry porch and filters their roof runoff. It is truly inspiring to see how much our clients are able to do on their little piece of earth.



