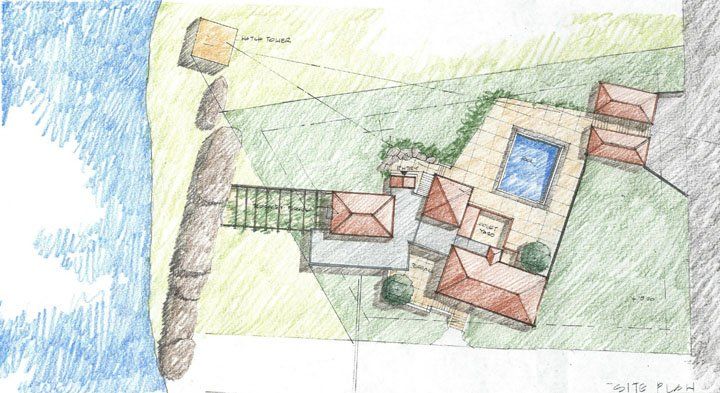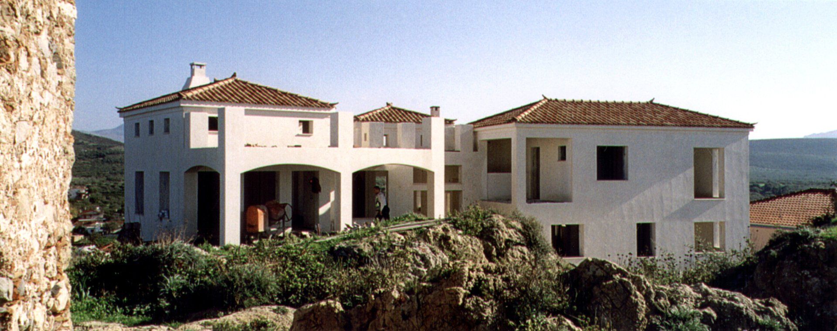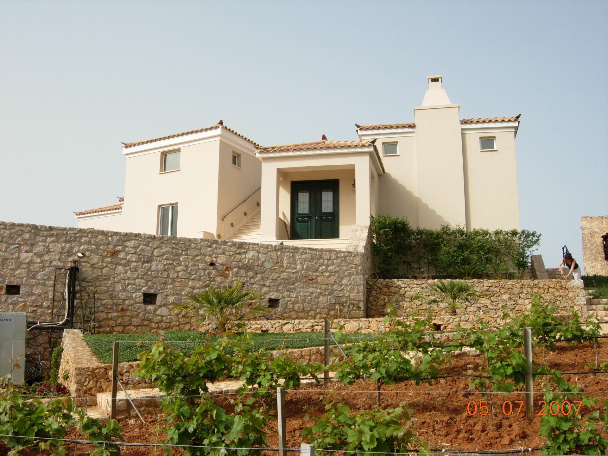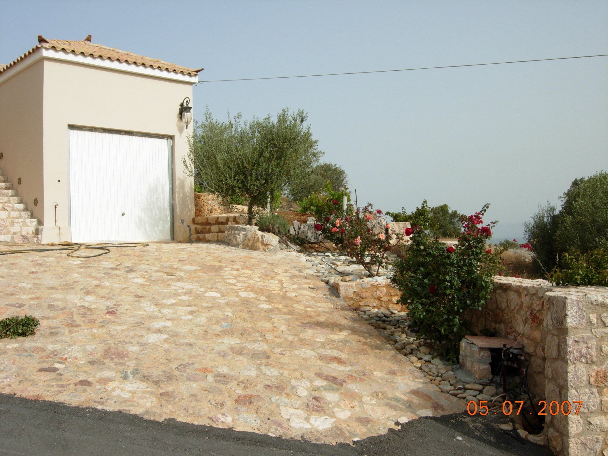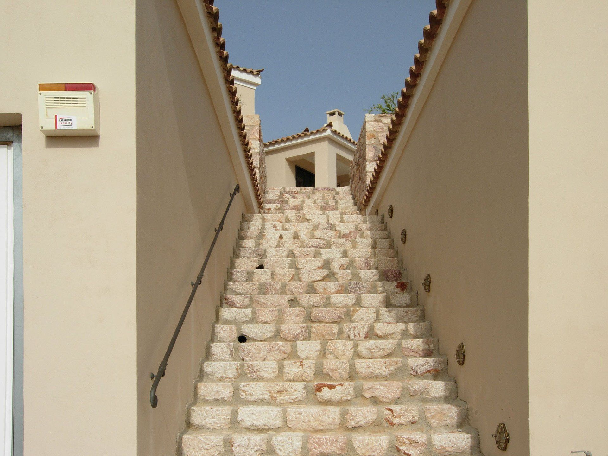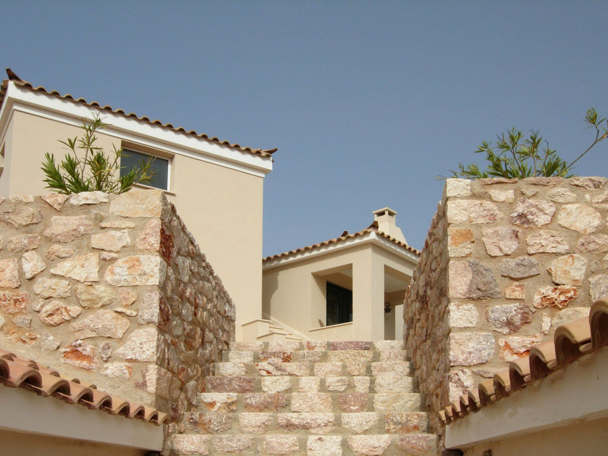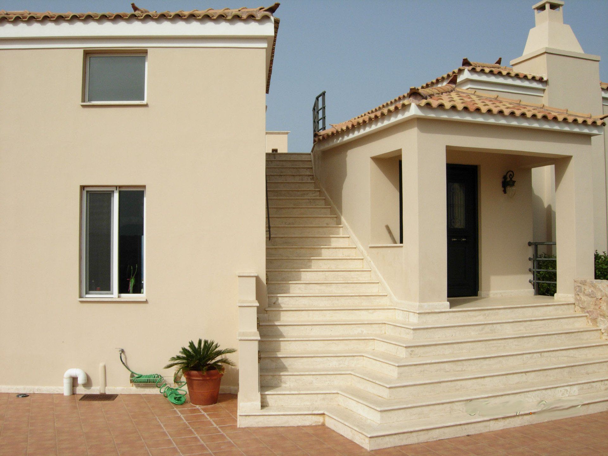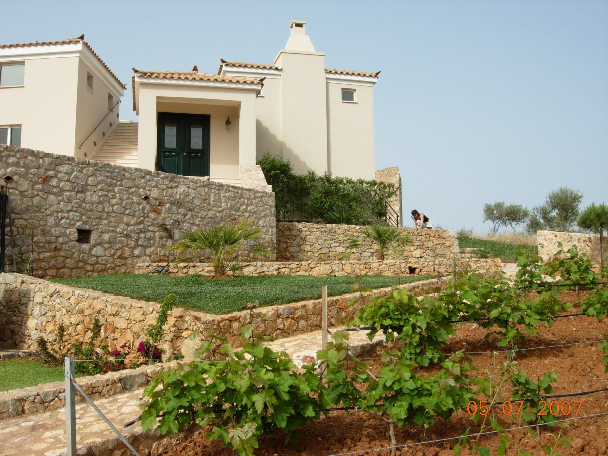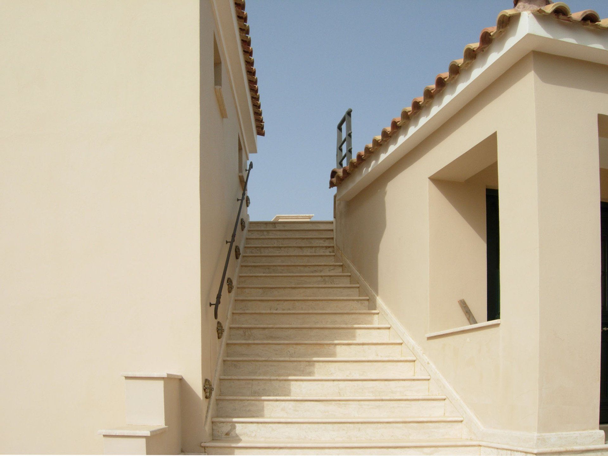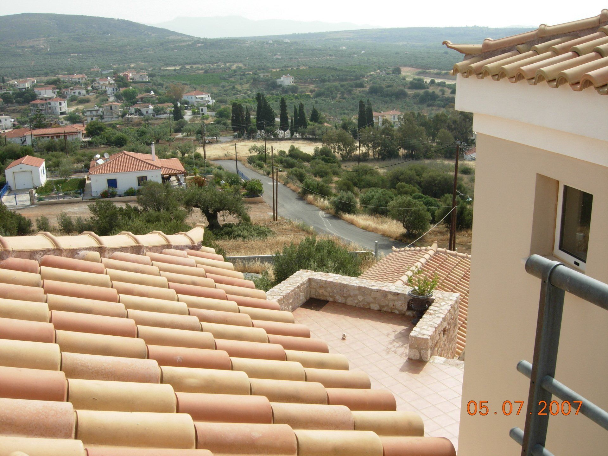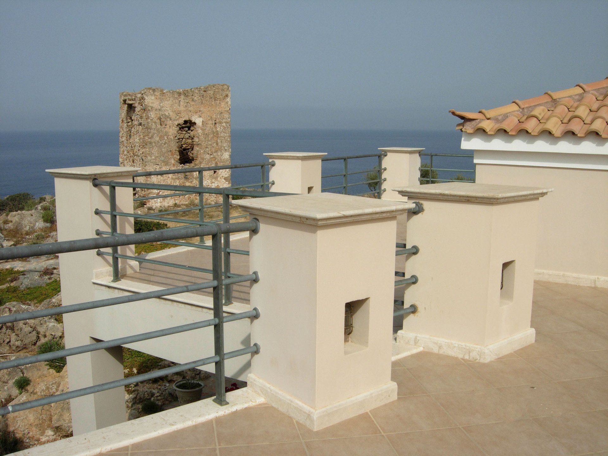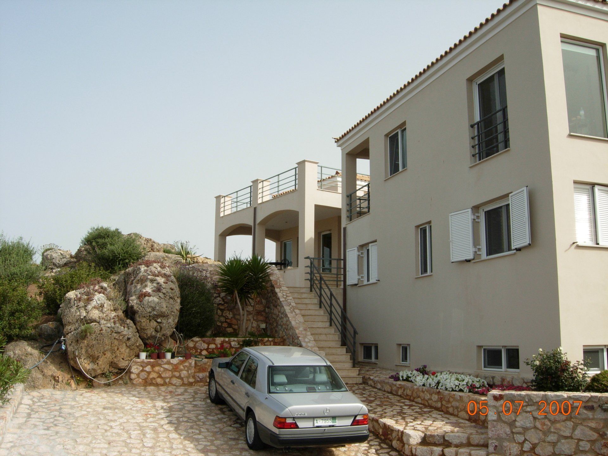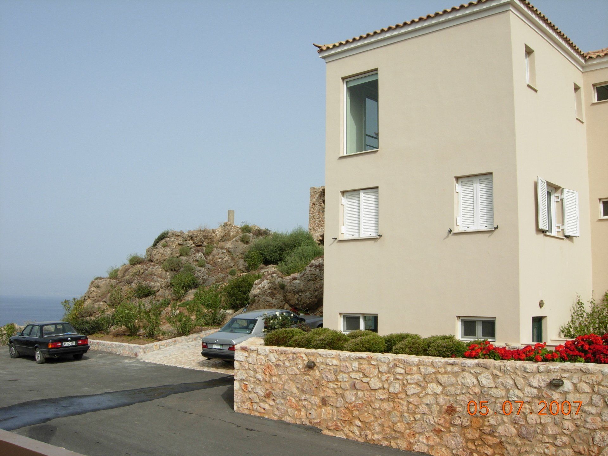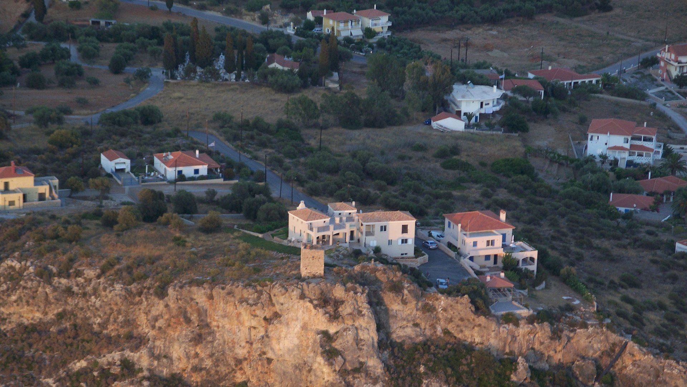Greek Retreat
Mainland Greece
Greek Retreat
New Construction, 1999
Design Challenge:
Synthesize the old and the new.
Understand and listen to the site (its history, its best views, its microclimate, municipal requirements, local construction trades and traditions)
Set on a magnificent outcrop of rock in a rural region of the Peloponnese, this summer retreat has extraordinary views and a Roman watchtower --dating to the second century B.C.-- at the highest point of the site overlooking the Mediterranean Sea to the west.
The local Byzantine Design Committee had very strict guidelines for design in this area including the use of terracotta roof tiles and white stucco walls. Instead of seeing these mandates as limiting factors, we embraced the dictates of regional architecture, not just in the way buildings look, but also in ways they reflect traditions of life in Greece.
The approach to the house is choreographed to amplify the drama of the site. Upon arrival, one parks at the garage buildings at the lower end of the site. A long flight of stairs runs between the garage buildings in much the same way that the Propylaea heralds the entrance to the Acropolis. Arriving at the pool terrace, landscaping shields the primary view to the west over the sea. The path then leads across the back of the house to the simple pedimented entry of the home. The view unfolds in dramatic fashion as one enters the home, moving towards the west wall and out underneath the covered porch to absorb the full drama of the Mediterranean view.
Each outdoor space has different qualities: an open terrace exposed to the sun, a terrace with the filtered shade of a simple pergola, and a roofed porch providing a transition from inside to outside. Making use of outdoor spaces virtually doubles the size of the modest 1800 sq.ft.home, and it supports an indoor/outdoor lifestyle that is indicative of Mediterranean climates.

