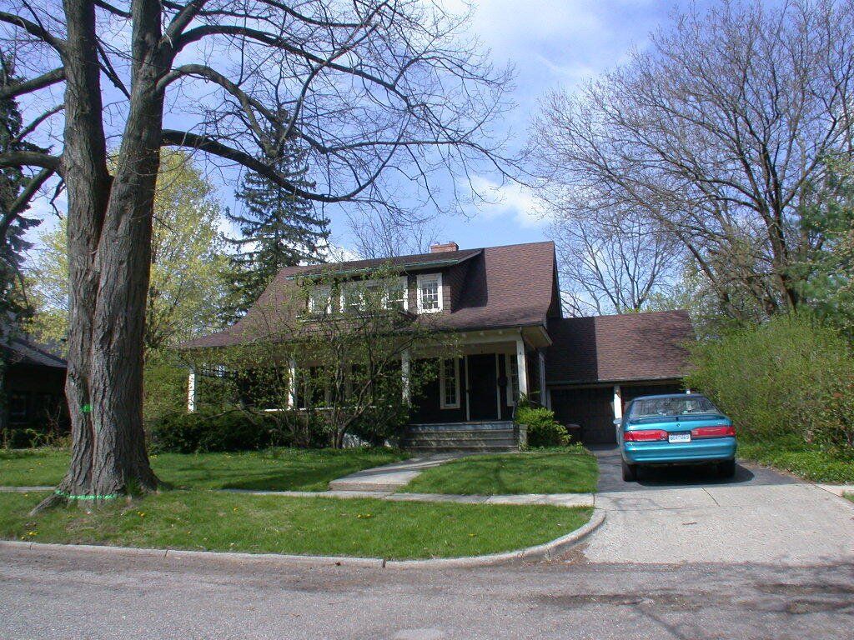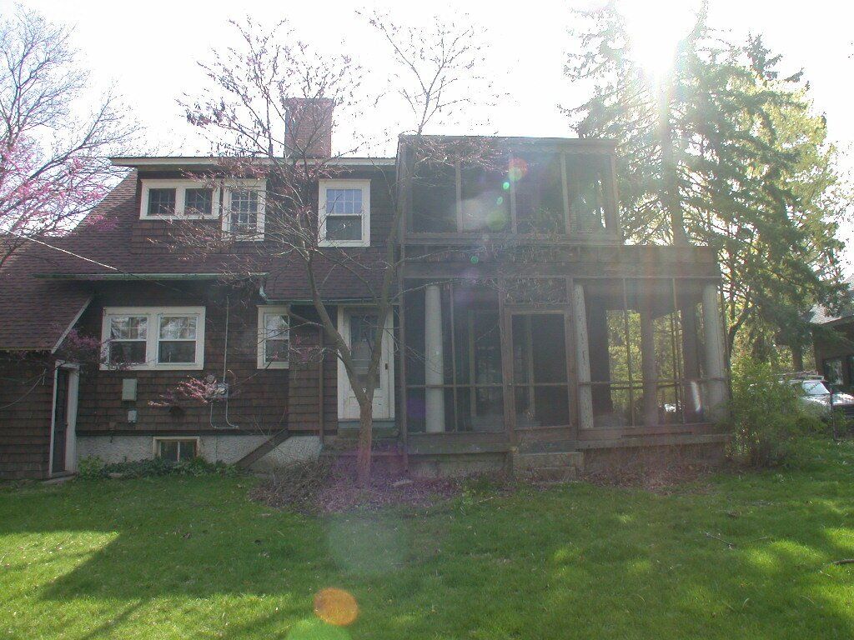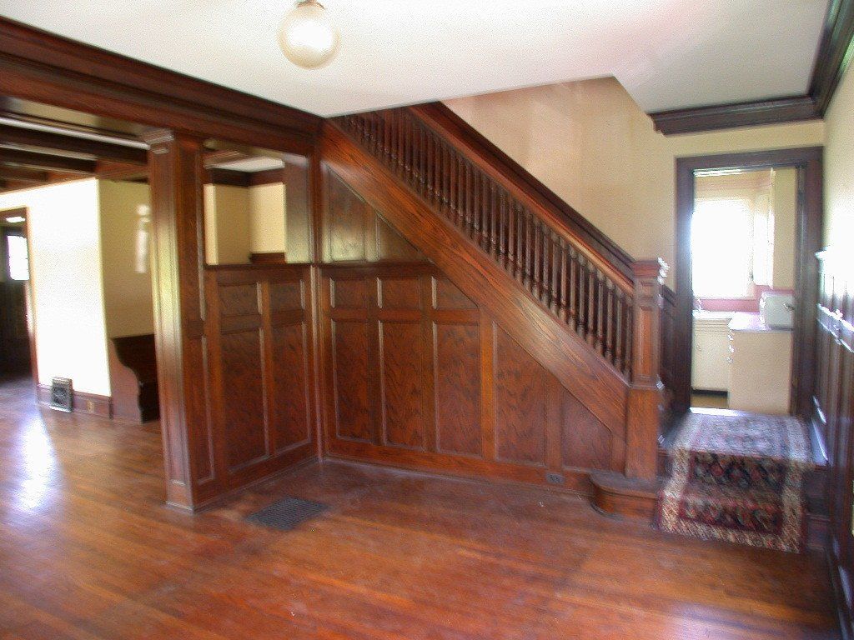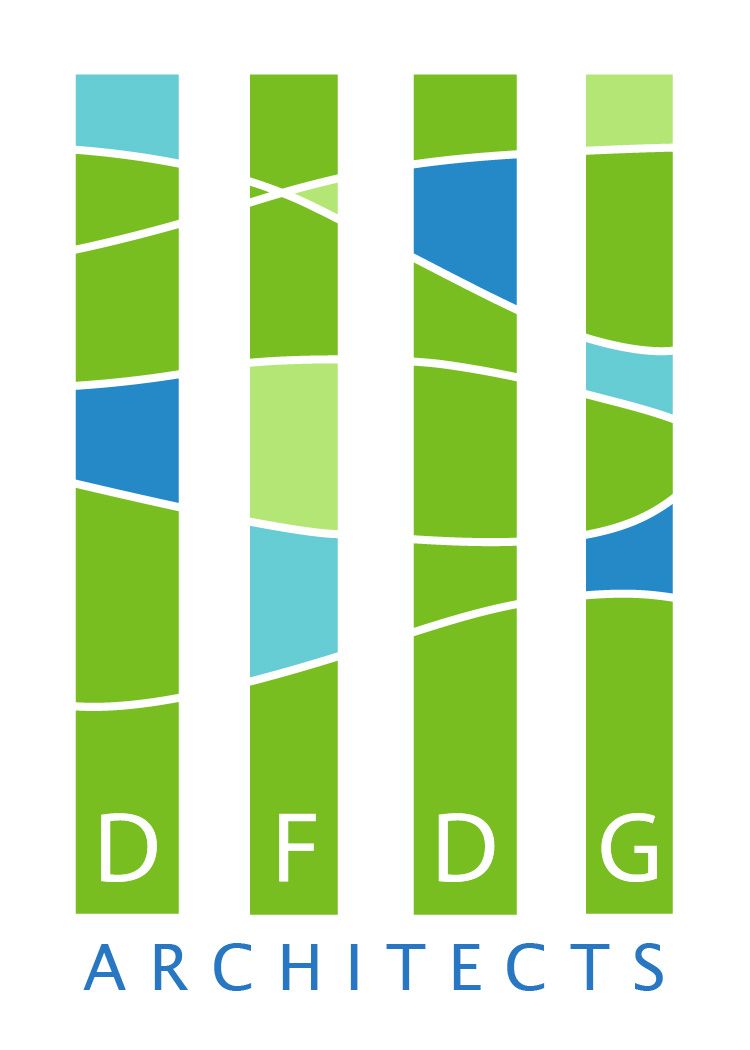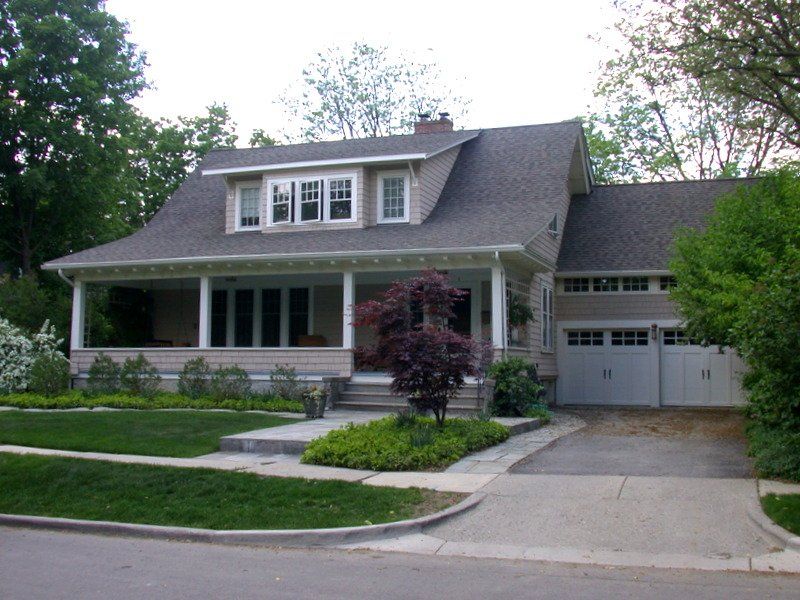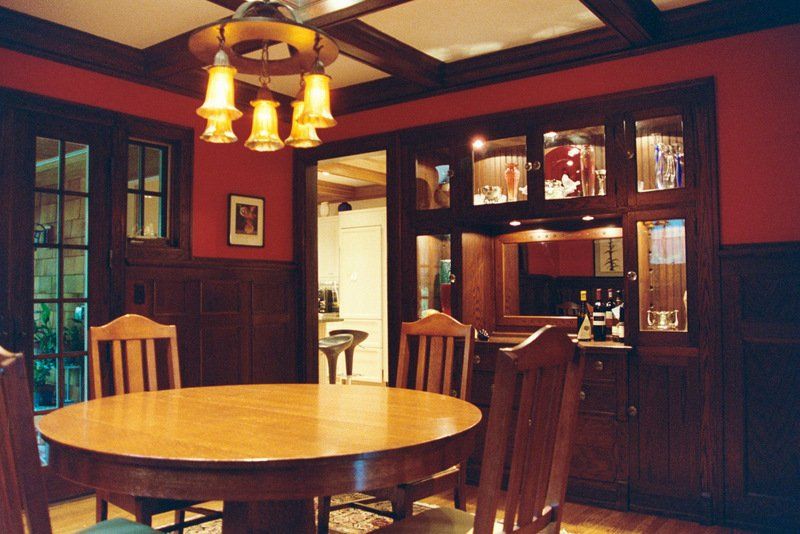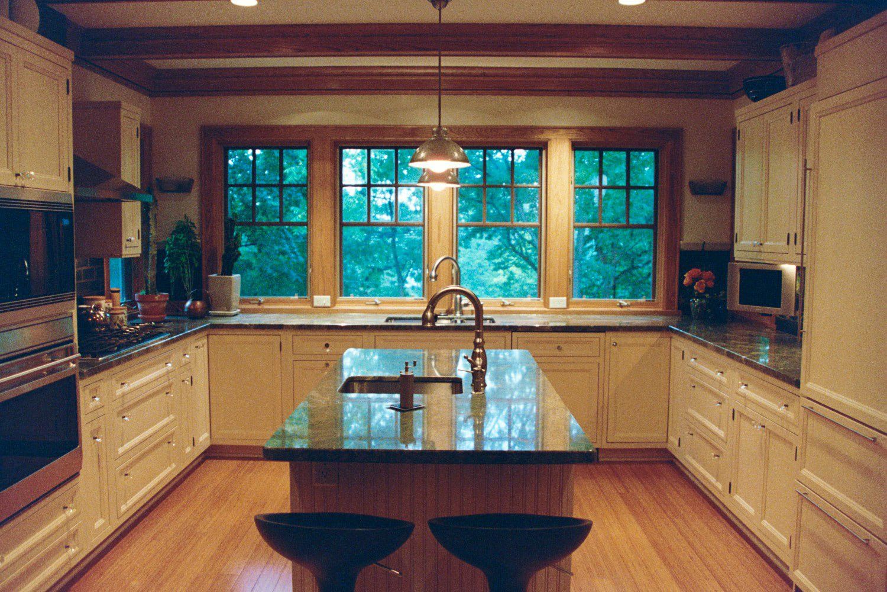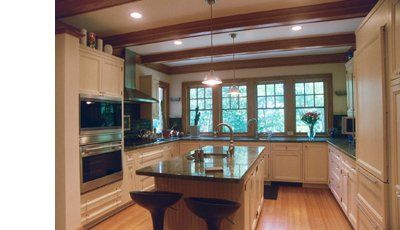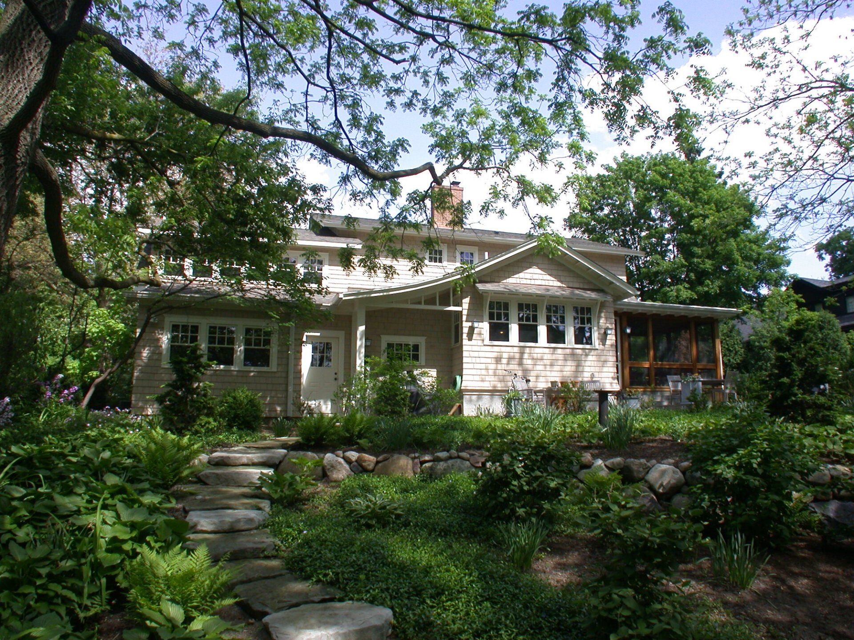Craftsman Bungalow Addition
Ann Arbor, Michigan
Craftsman Bungalow Addition
Renovation & Addition, 2002
Design Challenge:
- Remedy the awkward back side of the house
- Add spaces, but respect original rooflines
- Improve flow from garage to kitchen via laundry
Our client purchased this craftsman bungalow for its good bones: a gracious front porch, a charming inglenook and fireplace, coffered ceilings, and original built-ins in the dining room. But the back of the house had a dingy archaic kitchen, and a clunky two-story screened porch. We helped our client improve and add spaces while being deferential to the gently swooping lines of the original main house.
The old screened porch was quickly removed, and we added a new screened porch, kitchen addition, powder room, and laundry/mudroom, all under a complementary swooping roof. Upstairs, we renovated the main suite and guest bath, which both face the backyard, and we added a floor over the garage for an exercise room.
The end result is an addition that just feels right, and blends so seamlessly with the original that one couldn’t imagine it being any other way.
